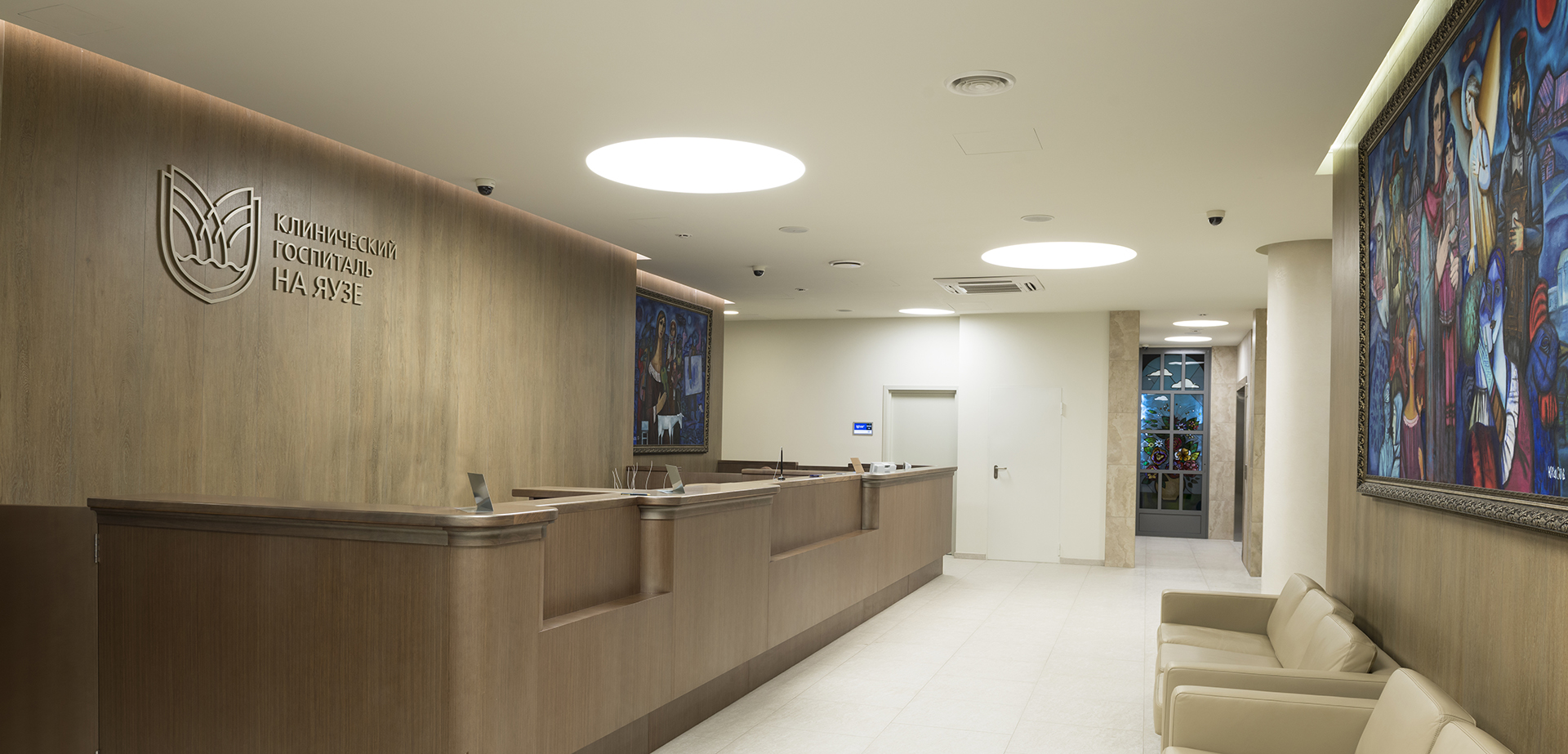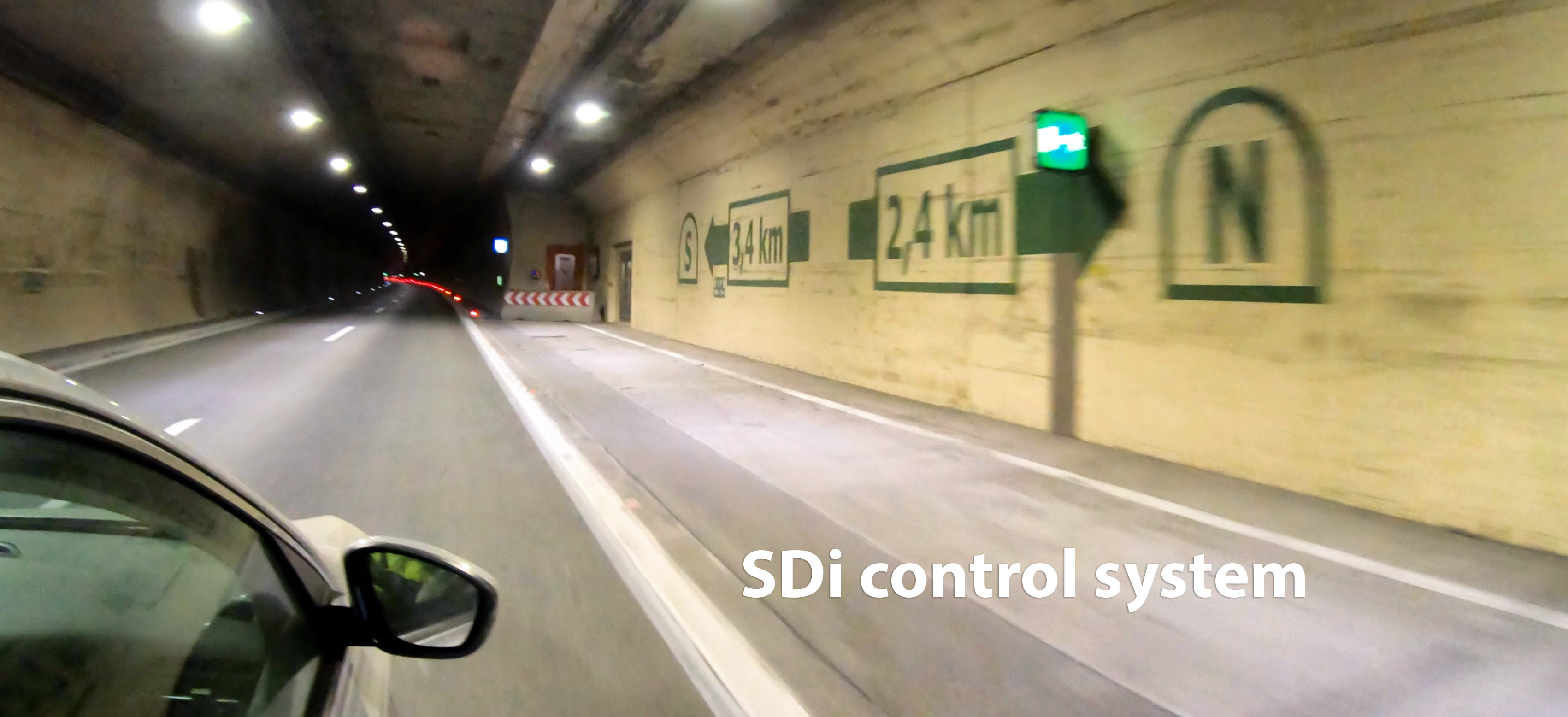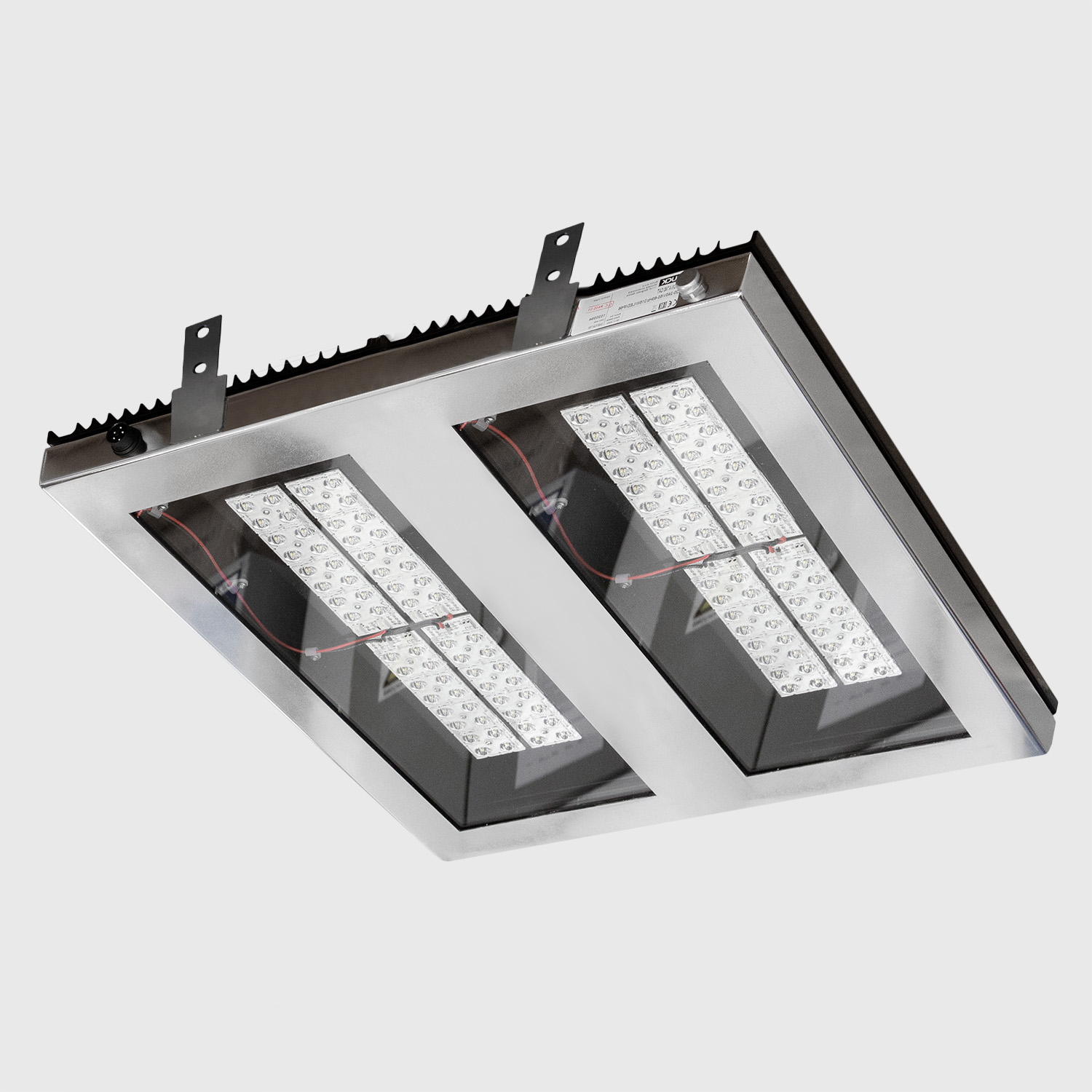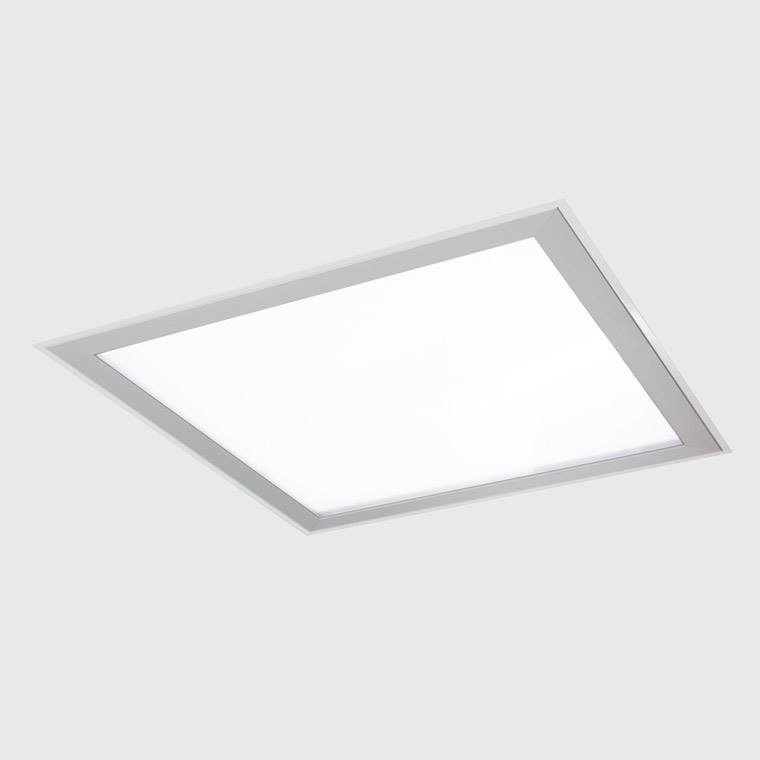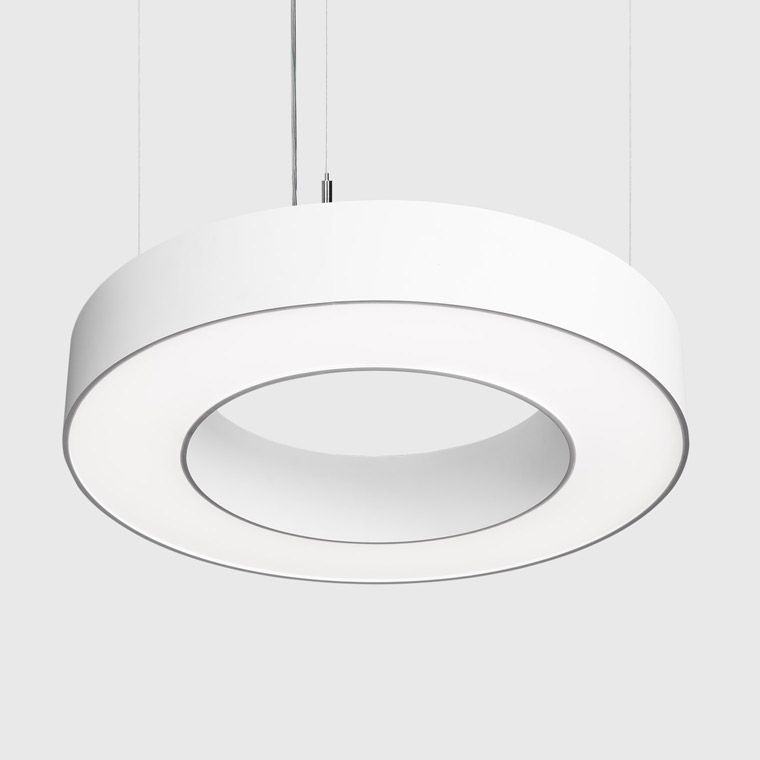Lighting of hospital spaces should be an optimal combination of working conditions for medical staff, maintenance needs and visual comfort for patients. The Yauza clinic is an example of how each group of users can get the maximum, without compromise, when it comes to lighting.
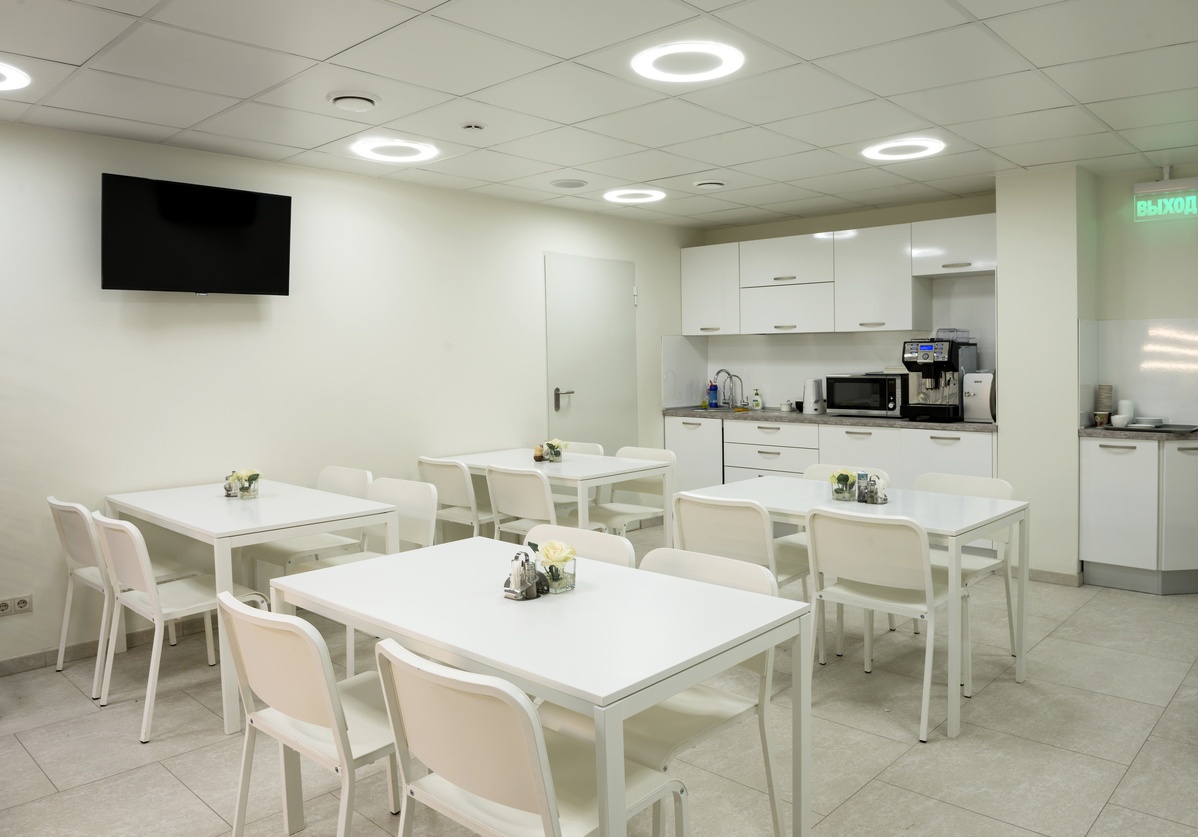
The main task of the project of Yauza Clinic was to create a hotel-like clinic, where patients would feel relaxed and comfortable, and the ambience would resemble hospitals as little as possible. At the same time, it was necessary to comply with all standards and technical requirements relevant to the medical institutions.
The approach didn’t stop at technical characteristics such as the level of illumination and classification of luminaires suitable for medical facilities. Special attention was given to visual comfort- such as avoiding direct ceiling lighting in spaces with supine patients.
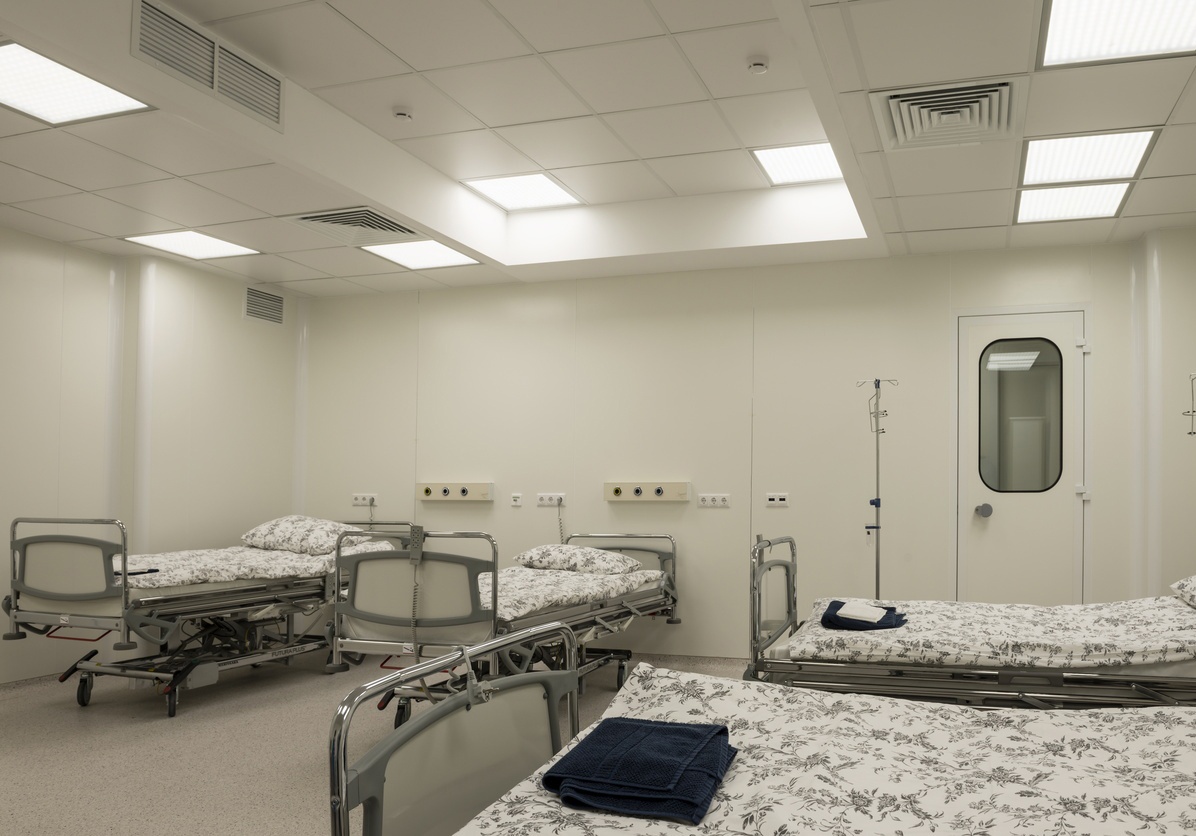
A pleasant surprise for our colleagues from the Moscow office was the exceptional engagement of the investors, two medical doctors, during the design of the project. They dedicated the time to study the lighting solution of each room separately and approved only the best solution. This proved to be optimal primarily for patients, from the aspect of comfort and aesthetics.
In technical rooms such as laboratories and operating rooms, the lighting solution maintained technical approach to optimal lighting levels, colour reproduction and glare reduction, in accordance with the high technical and hygienic requirements of medical institutions.
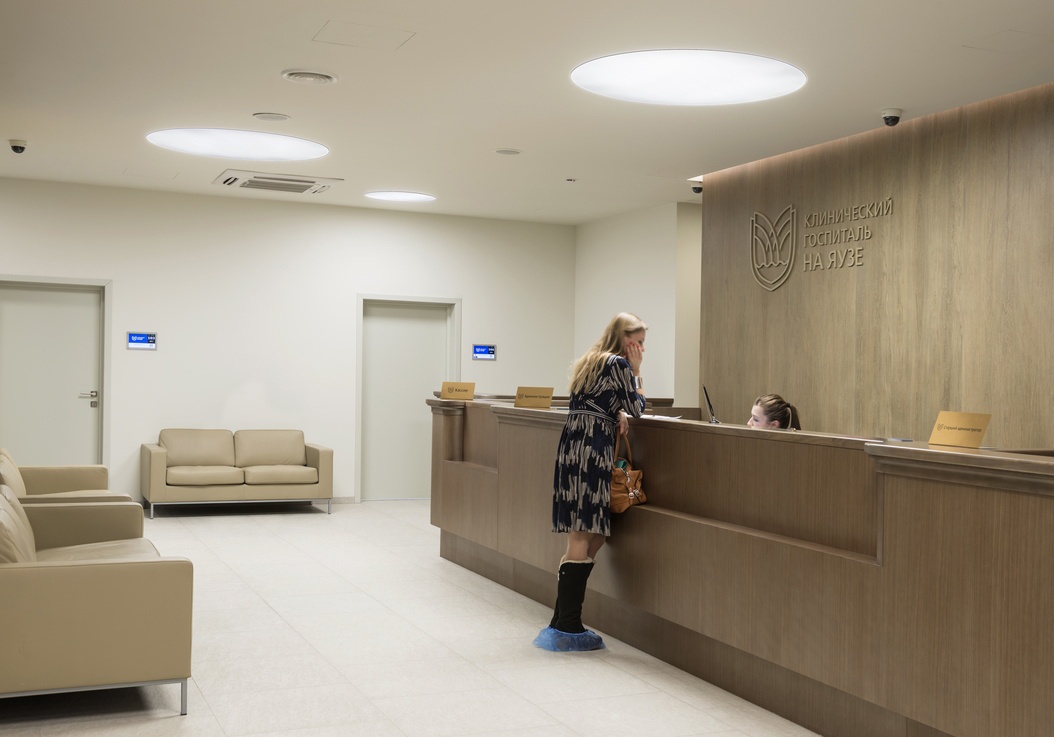
Hospitals and clinics are big investments, engaging a significant number of experts, specialized in a particular area of development of hospital facilities. Therefore, they are in many cases observed only from the perspectives of standards, calculations and maintenance. Before and after this project, we have never had this kind of doctor engagement, from which we learned a lot. We have advocated this approach in our catalogue Light+ Health published in 2008-2009, which was published in several editions on various languages. Our principal idea, and a trend that was only in start at the time, was to change the approach to medical facilities from a place where people go when they are sick, to a place where they go to get better. This applies to all aspects of equipment, lighting included. Aesthetics and subjective sense of comfort in all non- medical rooms, such as reception, rooms, canteen, lounge, contribute to the general health of the patients and increase the success rate.
The project was implemented back in 2015. Today, based on our experience and the development of technology in lighting, we would certainly advocate the implementation of circadial lighting, which follows the cycle and quality of daylight indoors. Also, from today’s perspective, the lighting management possibilities are significantly wider and easier to use, and that would probably be subject to discussions with the investor and medical staff.
Project data:
Yauza Clinic, Moscow, Russia
Surface area 1.990 m2
Used lighting products:
MECO CDP https://buck.lighting/sr/proizvod/meko-cdp/
RING https://buck.lighting/sr/proizvod/ring-cdp/
LUNA DO https://buck.lighting/sr/proizvod/luna-do/
ETNA DO https://buck.lighting/sr/proizvod/etna-do/
CLEAN ROOM CDP https://buck.lighting/sr/proizvod/clean-room-cdp/
ARCO https://buck.lighting/sr/proizvod/arco-cdp-2/
