Case study
Zemun High School
LED lighting of educational institutions
Project data
Name
Zemun High School
Place
Zemun, Belgrade
Purpose
LED lighting of educational institutions
Year of completion
2019.
Object
Zemun High School was founded in 1858. To this day it has retained the title of symbol of Zemun and is a widely known educational institution that has produced famous journalists, writers, artists, including Sava Shumanovic, David Albahari and Predrag Paskaljevic. At its founding, this high school territorially belonged to Austria-Hungary, which we can see based on its architectural style. The high school in its current form has been operating since 1958, when the male and female parts of the school merged. Today, Zemun High School is the largest high school in Serbia, attended by more than 1,300 students. After the complete reconstruction in 2020 and 2021, we can say with certainty that this is one of the most modern educational institutions on the territory of our country.
CHALLENGES
The lighting project of the Zemun High School consists of two parts. The first part involved changing the complete lighting components within the school itself. The importance of natural light is already widely known, but unfortunately, it is not always possible to provide it. Sometimes the obstacles are of an architectural nature, while in some other cases, shift lectures or classes in the winter, when the day is much shorter, prevent access to natural light. A carefully designed lighting system takes into account a number of factors to ensure optimal learning conditions such as light intensity and uniformity, flicker, brightness, light colour. The second part of the project included the external lighting of the building. The goal of this project solution is to highlight the architectural elements of this building that would contribute to the visual impression during the night hours. Since this high school is not a new building, it was crucial to harmonize the modern design in a way that does not violate the aesthetics and architecture of the building, much of which dates back to the 19th century. The complete process was realized in cooperation with the conservation supervisory bodies as well as the Institute for the Protection of Monuments.
SOLUTIONS
The complexity of this project is reflected in several segments. The area of 6500 m2 for which the project solution was made includes rooms for various purposes, as well as the external lighting of the building itself. Several different luminaires were used depending on the specific purpose of the space.
The luminaires used in classrooms, cabinets, computer centres and offices are ARCO CDP 1200 (36W 4000lm IP40). It was necessary to fit them with Ecophon acoustic ceilings, without compromising their function of even sound distribution and noise reduction. The optics of these luminaires are an important item due to the requirement of reduced glare (UGR <19), prescribed by the European standard 12464-1. In this way, visual comfort is provided and eye fatigue is reduced for people who spend time in these spaces.
The media library and library used SLIM LINE TLS / S luminaires (56W 4880lm 4496mm; 28W 2450lm 2248mm; 12W 1257lm 1126mm) in “custom made” dimensions with black finish, ie according to space design requirements, following the colours and lines of shelves with books and media.
School boards are illuminated with BOARD line luminaires (48W 6800lm) with special asymmetric optics whose light beam is directed towards the board.
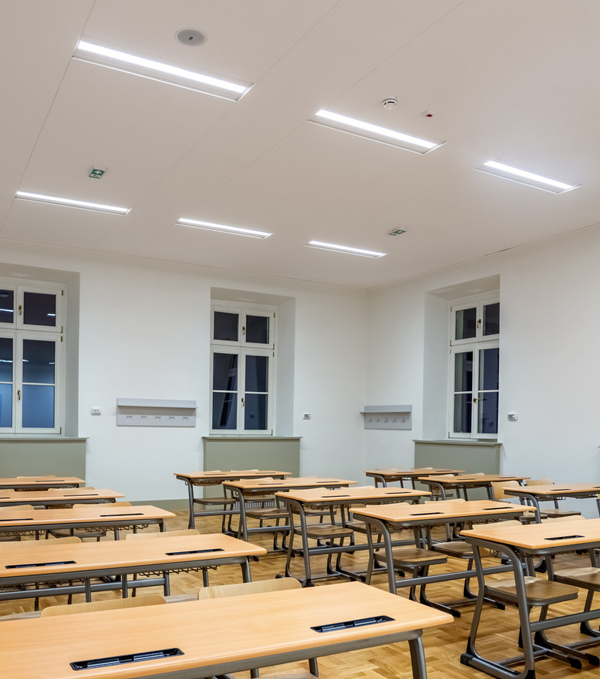
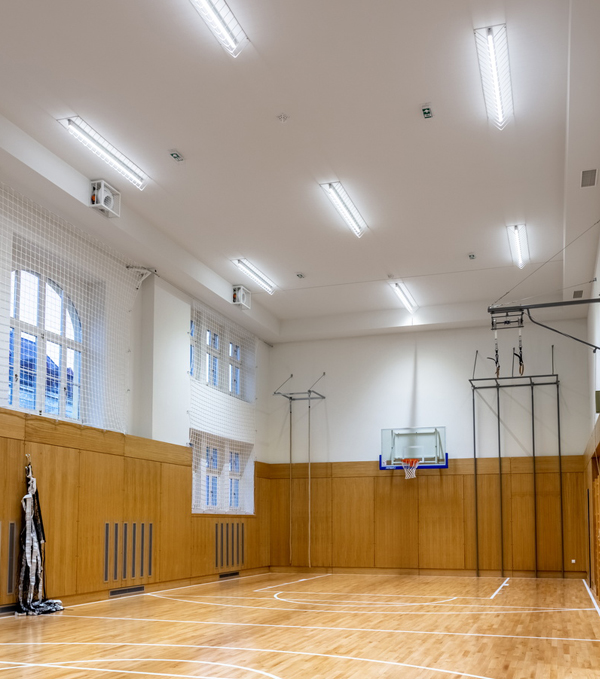
The gym is lit by NEO LINEA H IND / C luminaires (102W 15305lm 1694mm) with special modules and optics intended for higher room heights. The gymnasium is illuminated with REGINA fixtures (100W 14978lm), ideal for sports halls, which have the ability to control the light via the DALI protocol.
Corridors throughout the building are lit by hanging fixtures SLIM LINE TLS / S 56W 4880lm 4496mm; 28W 2450lm 2248mm; 12W 1257lm 1126mm) placed alternately at an angle of 45 °. At the main entrance, there are luminaires with direct and indirect light components DUAL S DO (57W 8272lm 1406mm).
Having in mind its size and purpose, the ceremonial hall has the possibility of managing and regulating the lighting level via the DALI protocol. It is illuminated by large hanging circular luminaires LUNA CDP / S 1200 (157W 16906lm), while the stage is illuminated by reflectors that have the ability to rotate and direct the light beam.
The lighting of the facade was carefully and precisely chosen in order to obtain the desired aesthetic effect in accordance with the architecture of the building itself, emphasizing certain contours, both works of old architecture and extended buildings from the XX century. Special requirements were met regarding the optics of the luminaires, the method of installation and dimensions is in accordance with the aesthetic appearance of the building.
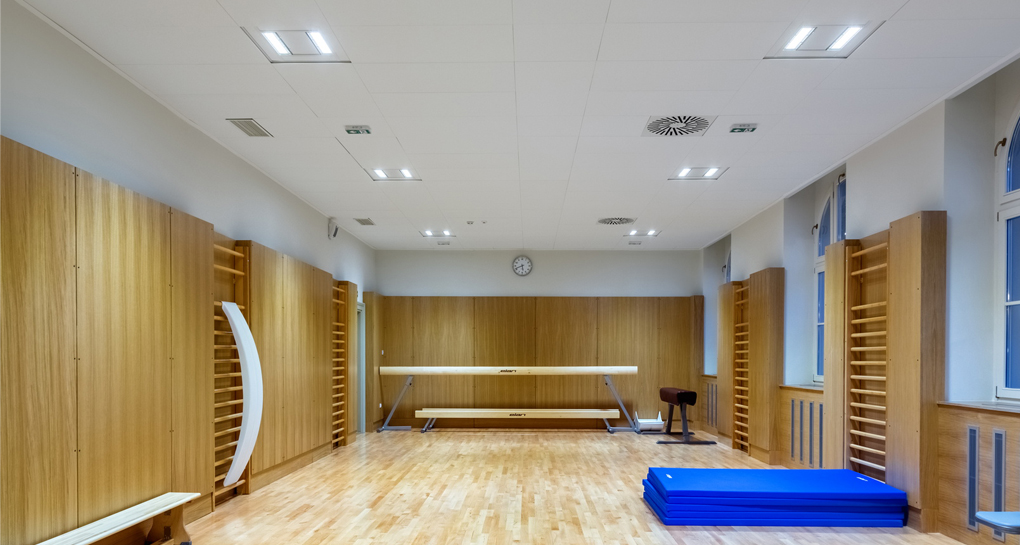
Achieved benefits on the project
By modernizing the lighting, the desired levels of lighting according to the European norm and uniformity of lighting in all spaces have been achieved, without unnecessary shadows and dark fields. The reduction of glare has contributed to an additional sense of comfort compared to conventional luminaires that have been in use before. By using professional LED light sources, it is possible to achieve significant energy savings and replacement and maintenance costs.
Achieving an appropriate level of lighting helps students and teachers to move safely within school buildings. Combining different fixtures depending on the purpose of the space, enables students, teachers and all visitors to the high school to study, work and enjoy the school premises at any time.
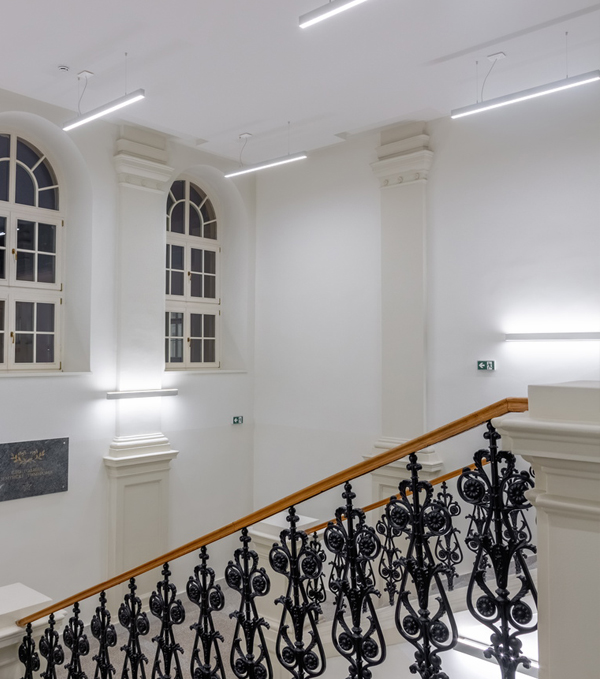
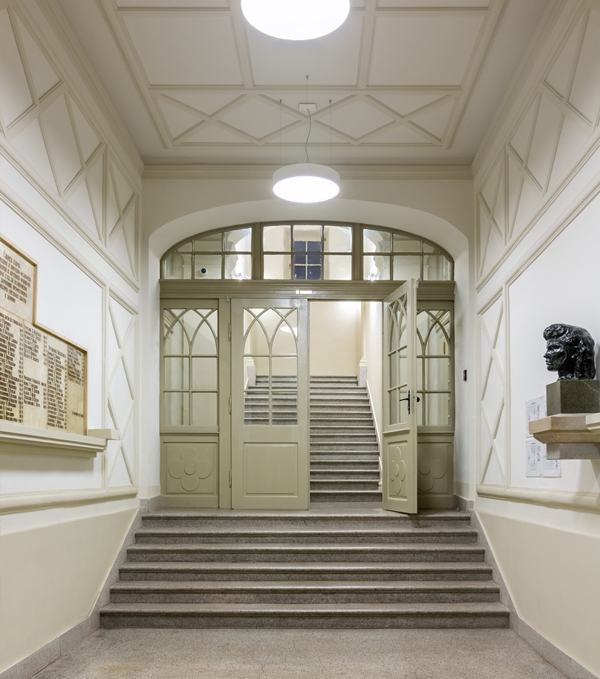
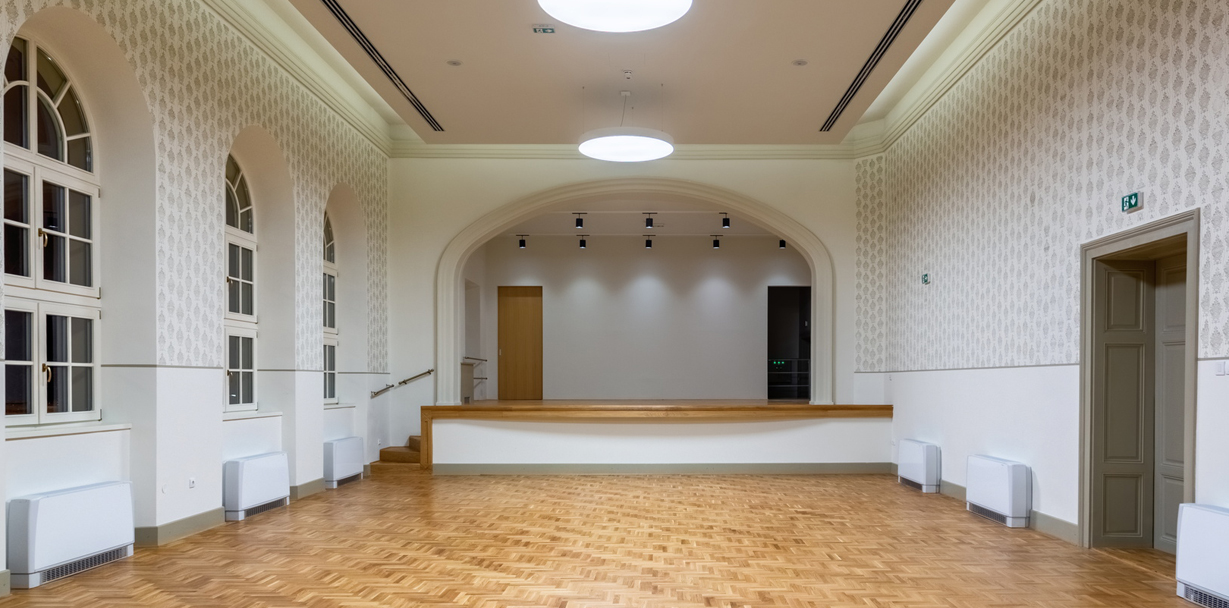
Benefits for the investor
The benefits for the investor are many, and among other things we can highlight:
-Long service life of installed equipment
-Minimum maintenance costs
-Full respect for European norms governing the lighting of educational institutions
-Personalized and “custom made” products made in accordance with the aesthetics of the building

Share with colleagues and friends
Copy url