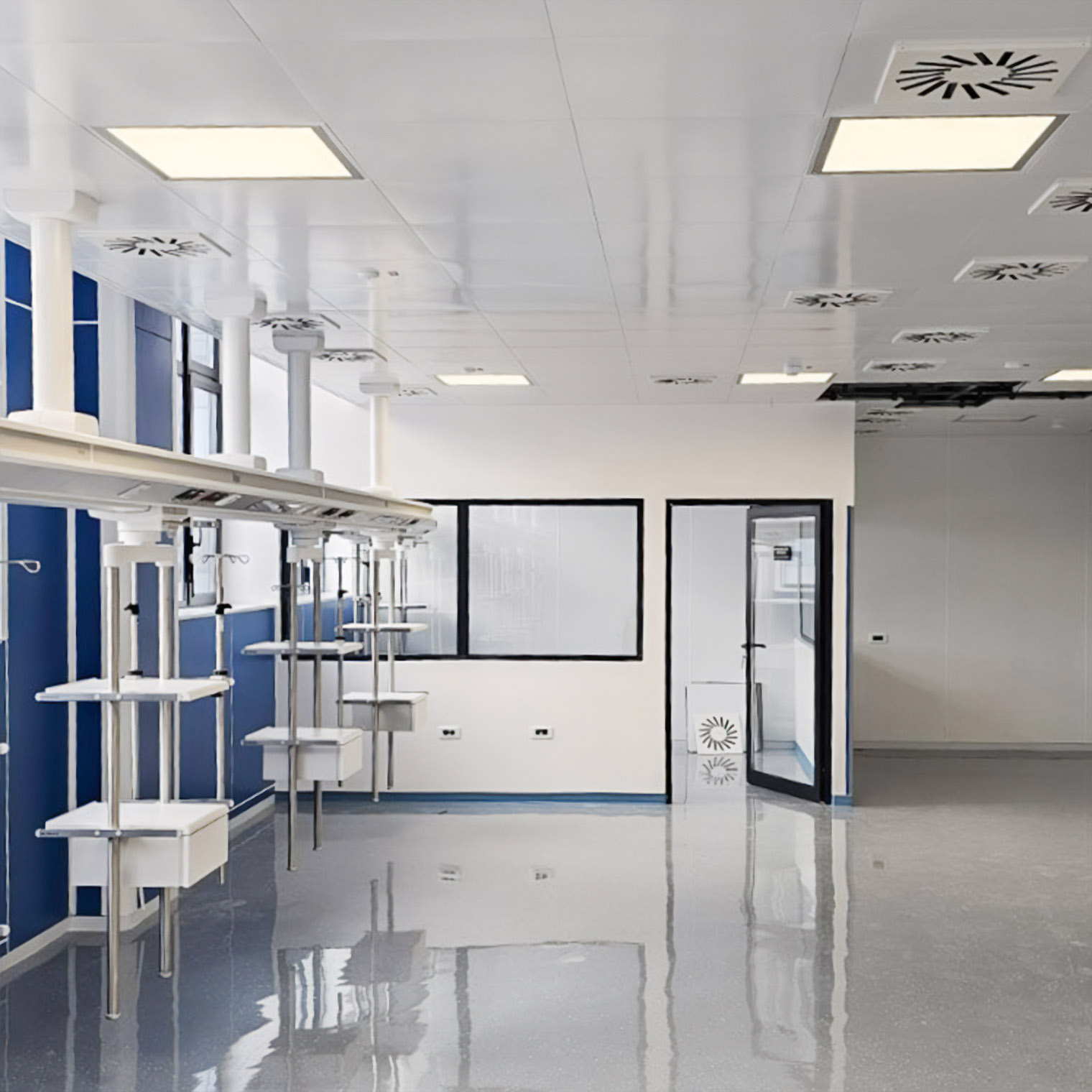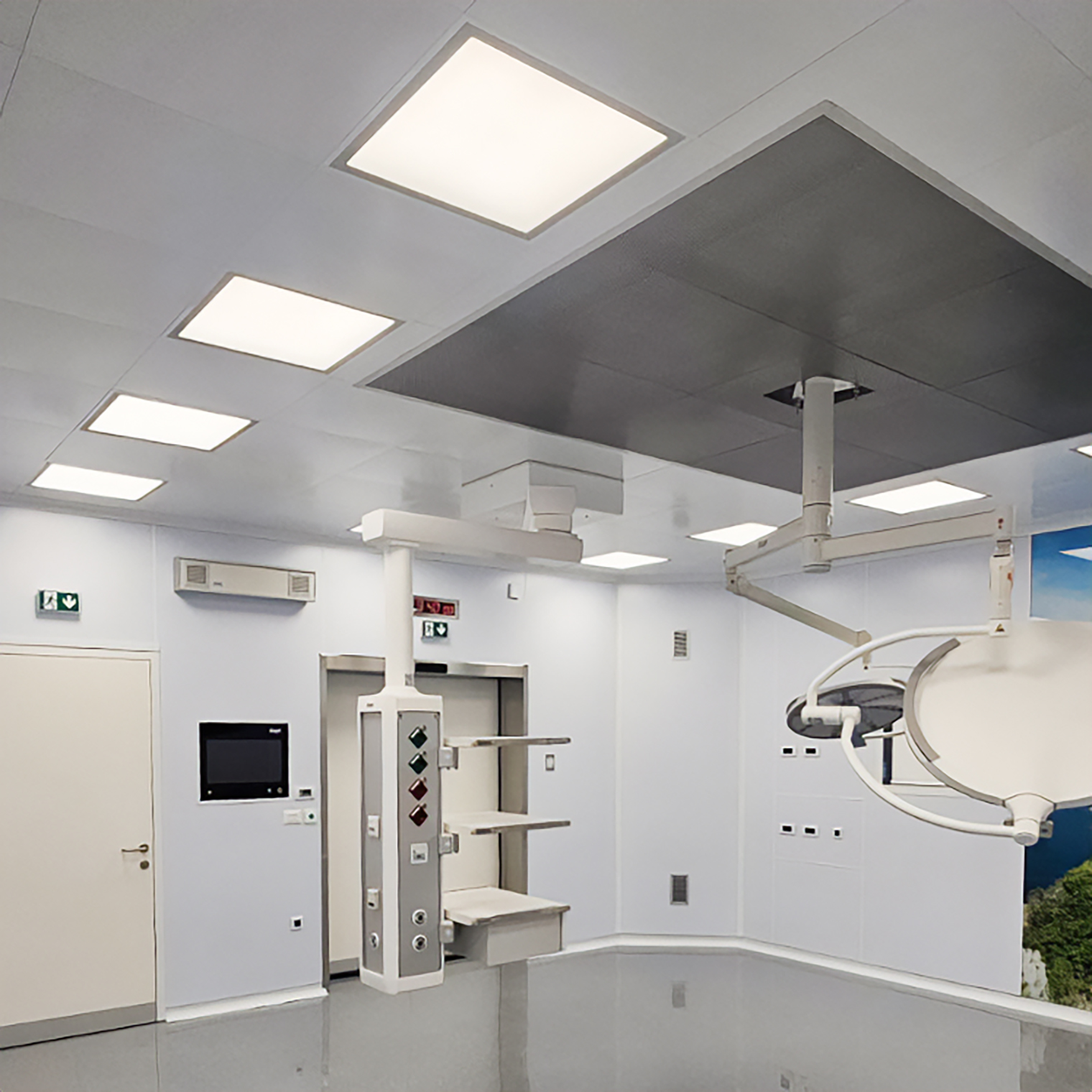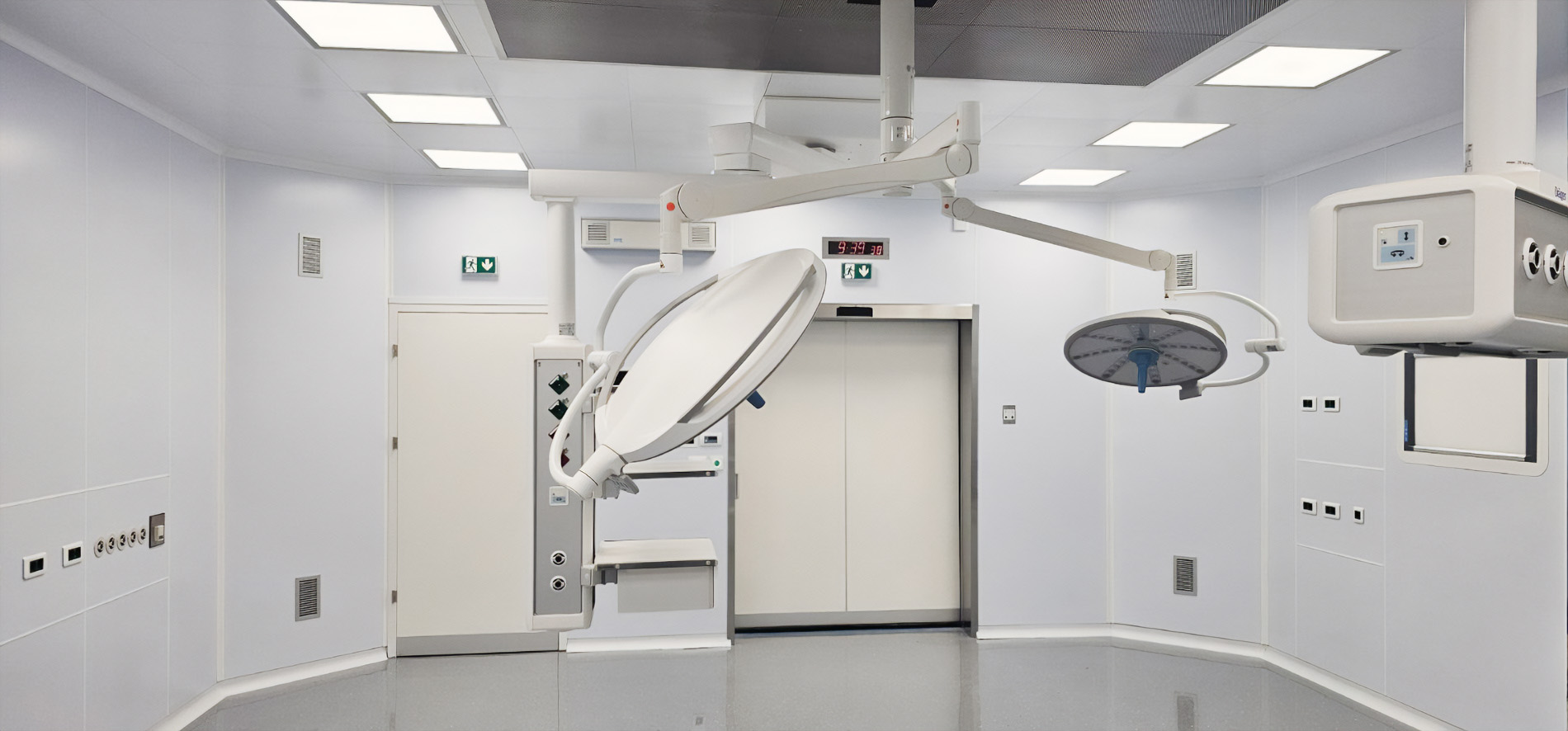Case study
Lighting for the General Hospital in Prokuplje
Interior and exterior lighting
Project data
Name
Lighting for the General Hospital in Prokuplje
Place
Prokuplje, Serbia
Purpose
Interior and exterior lighting
Year of completion
Ongoing
Object
The reconstruction of the General Hospital “Dr. Aleksa Savić” in Prokuplje began in 2019. This reconstruction includes significant expansion and modernization of the existing facility, including the construction of a new space of 3,814.8 square meters. The project is designed to improve healthcare services for the residents of all municipalities in the Toplica District, aiming to integrate the health center and hospital into a unified entity.
The General Hospital “Dr. Aleksa Savić” sets a new standard in healthcare infrastructure, combining modern medical technologies with energy-efficient lighting solutions. The project’s goal is to provide optimal conditions for patient treatment and the work of medical staff while minimizing environmental impact.
The hospital is named after the renowned Serbian doctor Dr. Aleksa Savić, who left an indelible mark on medicine with his innovative approach and dedication to patients. His legacy inspired the design and functionality of this institution, which aims to become a leader in healthcare delivery in the region.

CHALLENGES
Lighting in healthcare facilities plays a crucial role not only in ensuring a safe and efficient working environment but also in supporting the patient recovery process. Proper lighting can reduce stress and fatigue, improve the concentration of medical staff, and contribute to the overall sense of comfort and safety.
The lighting industry has undergone significant changes in recent years, with LED technology emerging as the most suitable choice in all areas of lighting. This technology provides high energy efficiency, longevity, and adaptability, which is crucial for maintaining high standards in hospital conditions.
One of the main challenges during the construction was ensuring adequate lighting, with appropriate types of fixtures, in rooms with different needs and standards. In certain parts of the hospital, particularly in the corridors, there was a need to adjust the light intensity depending on the time of day and the frequency of corridor usage.
SOLUTIONS
A team of experts from Buck designed and implemented advanced lighting solutions that meet all the requirements of the “Dr. Aleksa Savić” hospital, paying special attention to the purposes and technical requirements of the space. Accordingly, the following fixtures were selected:
ARCO CDP 2 600 HO /840 – This fixture is used for general space lighting. It has a microprismatic diffuser and UGR<19, providing a high level of visual comfort. It was used in offices, clinics, and corridors.
ETNA DO 600 /840 HO – Designed for spaces with specific IP protection requirements, such as technical rooms.
PRIMA K C 15W – A downlight fixture with increased IP protection, used in toilet areas.
SLIM LINE TLS /C 1200 /840 – A linear fixture with a minimalist design used in stairwell areas.
ASTERISK 600 /840 – Provides both functional and decorative lighting, adding aesthetic value to the space, and was used in the amphitheater within the facility.
VIHOR 32LED DWC 1.05A /740 – A highly energy-efficient streetlight designed for illuminating parking spaces and roads in the hospital area.
CLEAN ROOM DO 600 /840 HO – A special fixture for cleanroom lighting, completely IP65 protected, adapted for Clip In ceiling installation. Used in operating rooms, specially adapted for installation in Clip In ceilings.
A particular challenge was adjusting the lighting in the corridors, where it was necessary to enable the adjustment of light levels depending on the time of day and the frequency of use. This was achieved with the help of a modern lighting control system, designed and implemented with the support of Helvar. This system allows significant energy savings and provides optimal visual comfort for all hospital users. Presence sensors with appropriate optics were used in combination with central units that enable control and monitoring from a single location. The system is programmed to adjust the lighting to a lower level during the night when there are fewer people in the corridors and to detect presence in the corridors and raise the lighting to the level defined by regulations.
The combination of advanced lighting systems and control systems enables the General Hospital “Dr. Aleksa Savić” to achieve high standards of energy efficiency and visual comfort, which is essential for quality medical services.


The General Hospital “Dr. Aleksa Savić” sets new standards in healthcare infrastructure through the implementation of advanced and energy-efficient lighting solutions. The Buck team successfully addressed the project’s challenges, providing solutions that contribute to better work for medical staff, greater patient comfort, and reduced operational costs.

Benefits for the investor
This project serves as an example of how innovative technological solutions can be used to improve healthcare, creating a safe, efficient, and pleasant environment for all hospital users.

Share with colleagues and friends
Copy url
