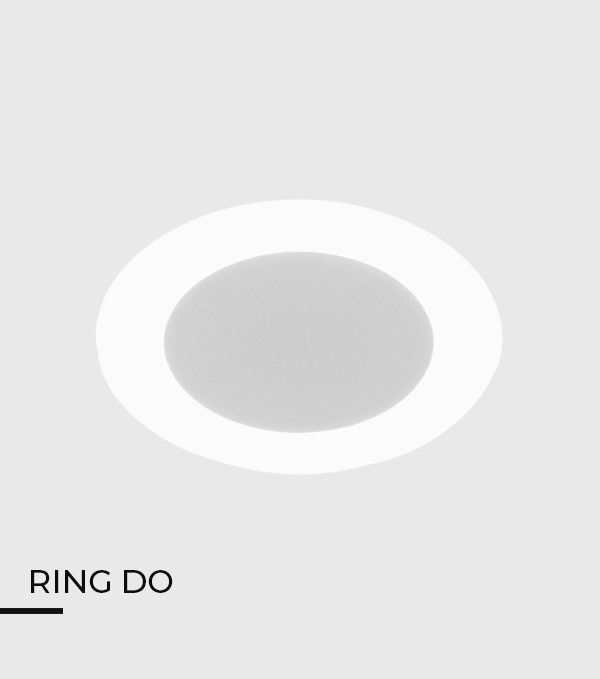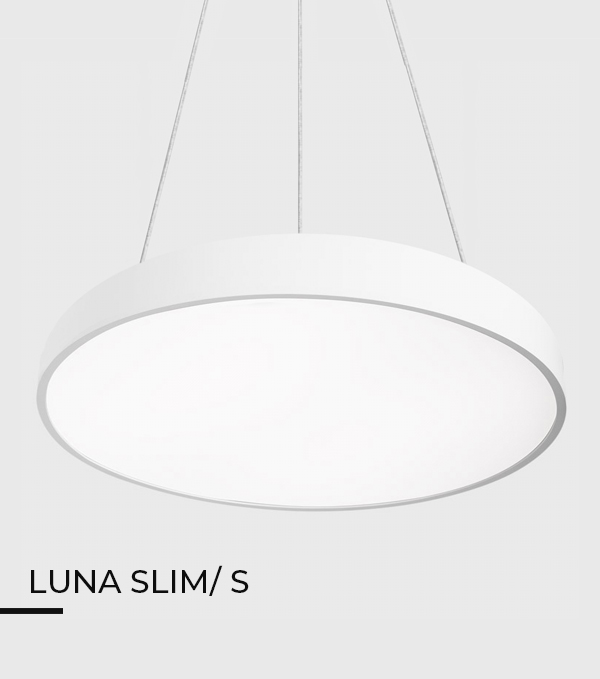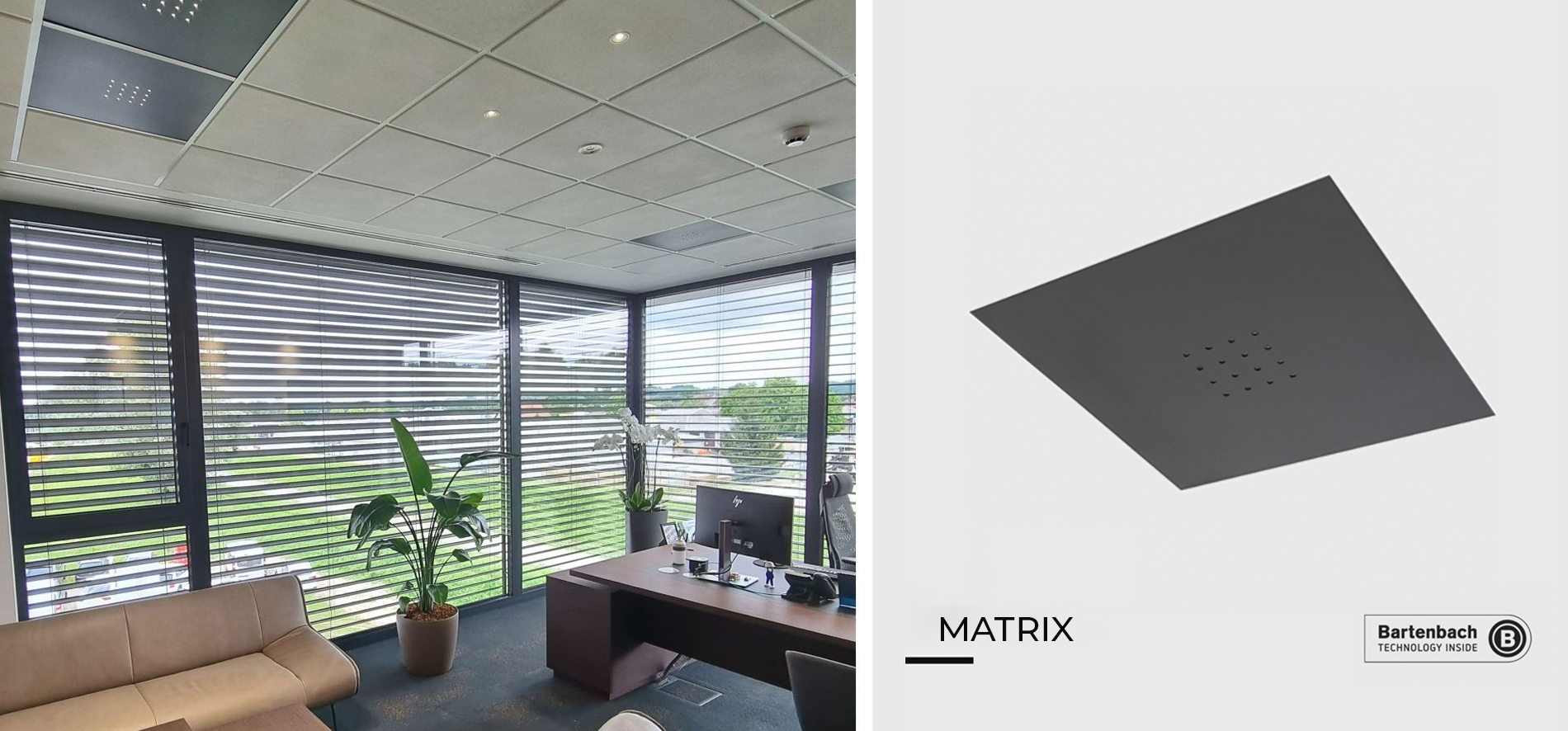Case study
CLEANGRAD
Architectural and industrial LED lighting
Project data
Name
CLEANGRAD
Place
Ljutomer, Slovenia
Purpose
Administration building, office spaces
Year of completion
2022.
Object
Since Cleangrad, based in Slovenia, successfully operates on the market for two decades in the field of project design, production, and installation of clean rooms and related equipment, our initial collaboration was based on the production and supply of clean room luminaires for their clean rooms. The modern technological solutions of Cleangrad for clean rooms are made according to customer requirements, which enables them to meet the strictest GMP and HSE regulations and optimize their business processes.

CHALLENGES
During the realization process, several versions of the original project appeared, resulting in requests for architectural modifications and a new adaptation of luminaires in the interior.
Implementation of the project had to meet all requirements and standards for a certain level of illumination of the premises, using high-quality LED luminaires and equipment. Special attention was paid to reducing glare, i.e., UGR (Unified Glare Rating), and achieving optimal lighting uniformity in offices and meeting rooms.
SOLUTIONS
The lighting project solution resulted in a combination of different luminaires that both provide functionality and serve as an interior decorative element.
Although most of the luminaires are implemented in on/off mode, the meeting rooms were illuminated using the DALI protocol, thus achieving a more efficient and flexible lighting control. In addition, several luminaires were installed inside the office building with emergency modules, which, in case of a power outage, can provide work of part of the luminaires in a so-called emergency (anti-panic) mode.
The covered parking lot was illuminated by a SLIM LINE 1500 recessed linear luminaire with a higher IP degree of protection (IP54).
In the reception area and waiting room, we installed a combination of MEGA CENT recessed luminaires for general illumination, PRIMA S DO/S 2000 suspended linear luminaires for direct illumination, and MICRO MD1 luminaires, which complemented the required lighting and, at the same time balanced the design aesthetically.
The minimalistic design of MICRO MD1 luminaires with implemented Bartenbach technology and high optical and energy efficiency was also used in lecture halls, offices, and meeting rooms. In combination with them, these areas were completed on the one hand with standard recessed ceiling luminaires ASTRA CDP, and on the other hand with a very attractive architectural solution, MATRIX luminaires, which, with the invisibility of the light source and the absence of glare, create an entirely different, more casual ambience.
As required by the project, the corridor was illuminated using SLIM LINE custom length and form recessed ceiling luminaires, and the stairs were illuminated with discrete recessed luminaires CENT.
For the kitchen and dining room, as places where hygiene is highly important, we chose ETNA CR luminaires from our cleanroom family with corresponding and indispensable IP protection.
The cafe-kitchen, plotting, and printing area are decorated with the RING-shaped recessed luminaire with a unique aesthetic effect.
The combination of the RING luminaire with the LUNA SLIM/S luminaire created a modern design of the relaxation area, creating an attractive and pleasant resting corner for all employees.


The new Cleangrad business complex, which covers an area of 7,500 m2, was developed and designed to create a pleasant and modern work environment for all employees. This time, Cleangrad, as an investor in their business facility of the same name in Lutomere, Slovenia, once again entrusted us with illuminating their modern complex. The entire project was implemented in collaboration with the architectural office “Biro Biro”.
The project of illumination of the administrative building of the company Cleangrad was implemented in two aspects: the lighting of the covered parking area and the entrance to the building, as well as the illumination of the interior premises inside the building. Interior lighting solutions have been designed for various purposes, from reception areas, corridors and stairways, conference rooms, director and employee offices, meeting rooms, and technical rooms to rest zones, kitchen, dining room, and terrace.

Benefits for the investor
The newly built facility Cleangrad was illuminated with high-quality LED lighting. All technical and aesthetic requirements were met. On the one hand, we provided high energy efficiency and durability of the LED source; on the other hand, we created a visually pleasant ambience in the work environment. In addition to the primary emergency lighting, we installed extra emergency modules, which guarantee illumination of the building even in case of a power outage. Complete dedication, meeting all the investor’s requirements, and timely response to design solution changes provided us with another satisfied client.

Share with colleagues and friends
Copy url